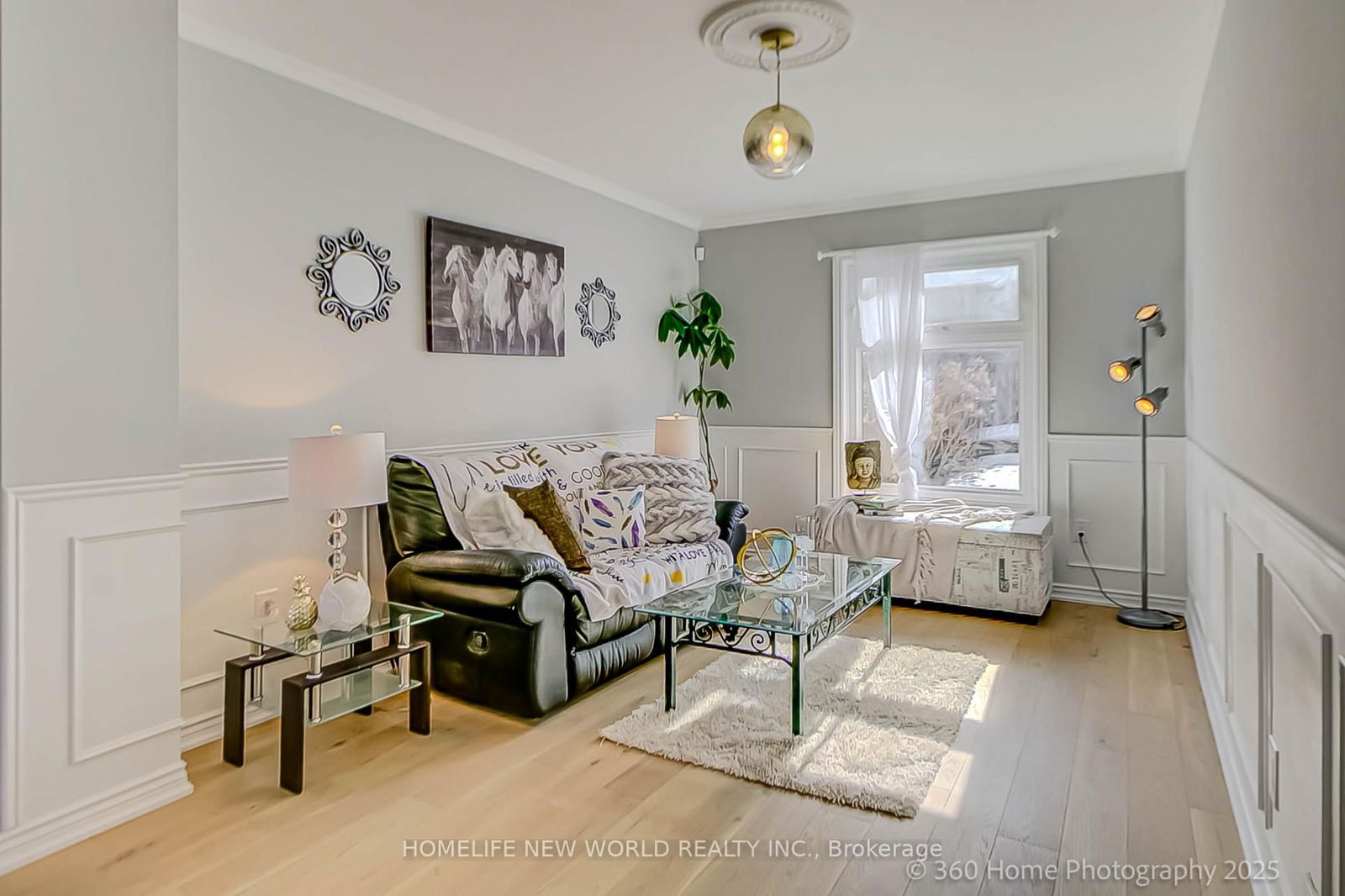Overview
-
Property Type
Detached, Bungalow
-
Bedrooms
3 + 1
-
Bathrooms
2
-
Basement
Finished + Sep Entrance
-
Kitchen
1
-
Total Parking
7 (1 Attached Garage)
-
Lot Size
50.71x144.4 (Feet)
-
Taxes
$5,002.00 (2025)
-
Type
Freehold
Property Description
Property description for 130 Park Avenue, Newmarket
Schools
Create your free account to explore schools near 130 Park Avenue, Newmarket.
Neighbourhood Amenities & Points of Interest
Find amenities near 130 Park Avenue, Newmarket
There are no amenities available for this property at the moment.
Local Real Estate Price Trends for Detached in Central Newmarket
Active listings
Average Selling Price of a Detached
September 2025
$1,048,421
Last 3 Months
$1,013,708
Last 12 Months
$1,063,825
September 2024
$966,188
Last 3 Months LY
$967,118
Last 12 Months LY
$1,019,008
Change
Change
Change
Historical Average Selling Price of a Detached in Central Newmarket
Average Selling Price
3 years ago
$1,150,000
Average Selling Price
5 years ago
$799,968
Average Selling Price
10 years ago
$551,636
Change
Change
Change
Number of Detached Sold
September 2025
14
Last 3 Months
12
Last 12 Months
8
September 2024
8
Last 3 Months LY
6
Last 12 Months LY
6
Change
Change
Change
How many days Detached takes to sell (DOM)
September 2025
29
Last 3 Months
31
Last 12 Months
31
September 2024
31
Last 3 Months LY
21
Last 12 Months LY
22
Change
Change
Change
Average Selling price
Inventory Graph
Mortgage Calculator
This data is for informational purposes only.
|
Mortgage Payment per month |
|
|
Principal Amount |
Interest |
|
Total Payable |
Amortization |
Closing Cost Calculator
This data is for informational purposes only.
* A down payment of less than 20% is permitted only for first-time home buyers purchasing their principal residence. The minimum down payment required is 5% for the portion of the purchase price up to $500,000, and 10% for the portion between $500,000 and $1,500,000. For properties priced over $1,500,000, a minimum down payment of 20% is required.


































































